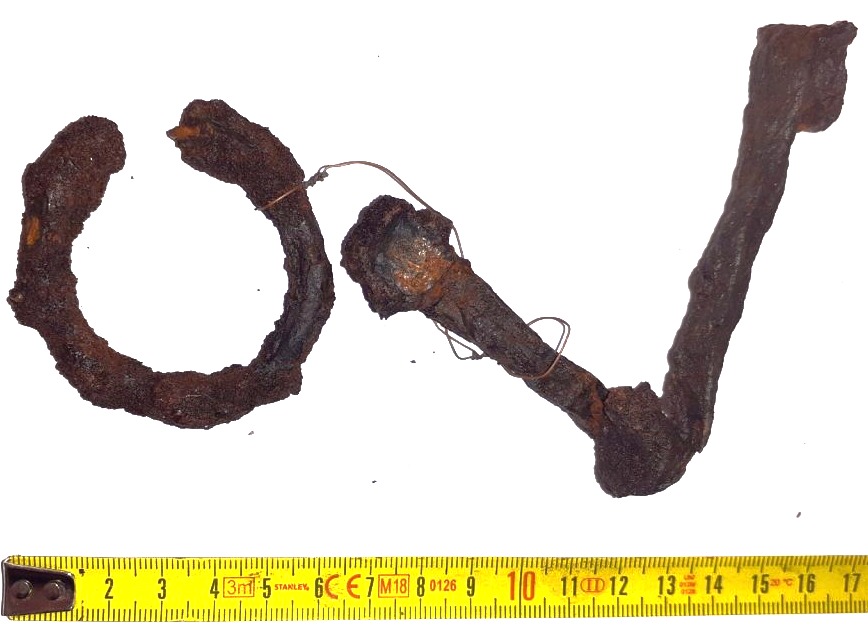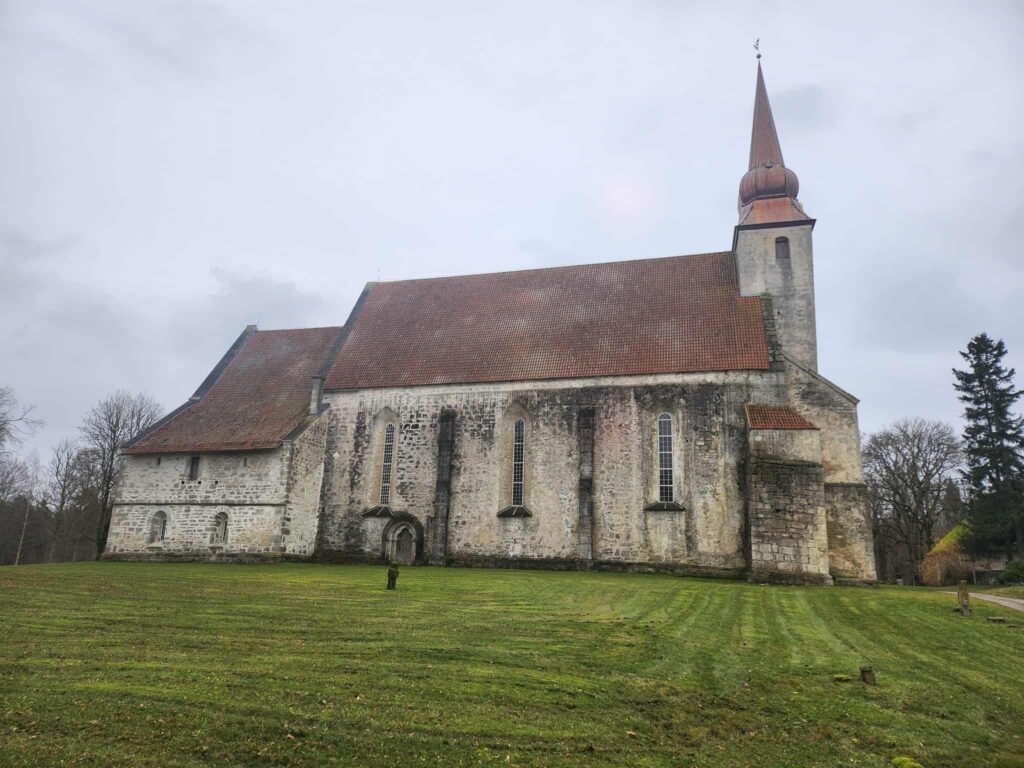
Kaarma Church is one of the oldest and architecturally most remarkable medieval sacred buildings on Saaremaa. Some researchers have suggested that the first stone church building—today’s sacristy—may have been erected already before the year 1227. In general, however, the oldest part of the stone church is dated to the mid- and late 13th century. It may have been preceded by a wooden church, but no traces of such a structure have been found. Likewise, no burials with 13th-century grave goods have been discovered in the churchyard, unlike at Valjala. Nevertheless, the ground around the church has been moved several times, and according to some accounts, artefacts have been found during those works.
Kaarma parish lay at the heart of the Diocese of Saare-Lääne, which has led to the assumption that this was the ecclesiastical centre of Saaremaa. The church’s patron saints, the apostles Peter and Paul, also indicate its importance—cathedrals were often dedicated to them, though they can also be associated with fortifications. The church stands only 220 metres from Kaarma hillfort, and at least by the late 13th century both structures must have been in use simultaneously. This was likely an old centre with earlier cultic significance — according to folklore, about 900 metres northeast of the church was one of Saaremaa’s most important sacred places, where human sacrifices were once made.
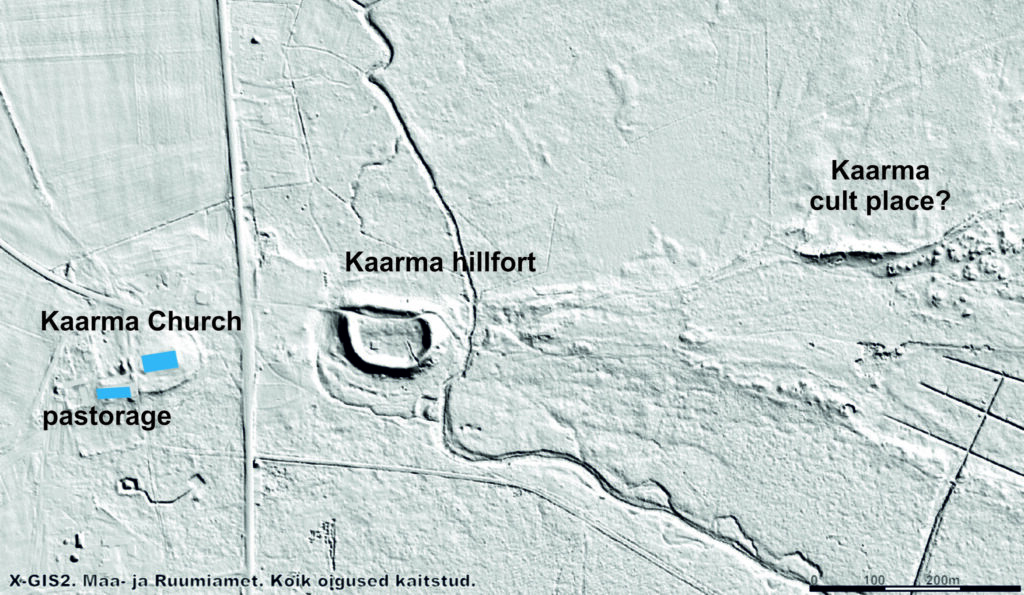
The church is built on a sand ridge about 2 metres higher than the surrounding ground, and the unstable soil has caused subsidence problems throughout its history. For example, the first vaults of the nave, along with parts of the south and west walls, collapsed already in the 13th century due to a major fire. According to Kersti Markus, the fire may have been caused by the Teutonic Order’s military campaign in 1261. In 1298 it is likewise recorded that locals again sought refuge in the church from the invading forces of the Order, who stormed the church and killed the people inside. The unstable soil is also the reason why an unusually large number of buttresses were added to the church over time—these were removed again in the late 20th century to restore the original appearance of the building.
Building Phases
For more details, see: Markus, K., Kreem, T.-M., Mänd, A. 2003. Eesti kirikud I. Kaarma kirik. Tallinn: Muinsuskaitseamet.
First Phase (before 1261)
In the first construction stage, the chancel and a single-storey sacristy were built. A single-nave choir was added later, but after the 1261 military campaign and subsequent fire, the nave vaults collapsed due to subsidence of the west and south walls. Only the chancel vault survived
Second Phase (around 1270)
During the second phase, following the initial destruction, the church was extensively rebuilt. The first floor of the sacristy was vaulted, and a second storey with a fireplace was added. A new west façade was constructed, and the nave was raised and covered with a wooden ceiling.
Third Phase (around 1407)
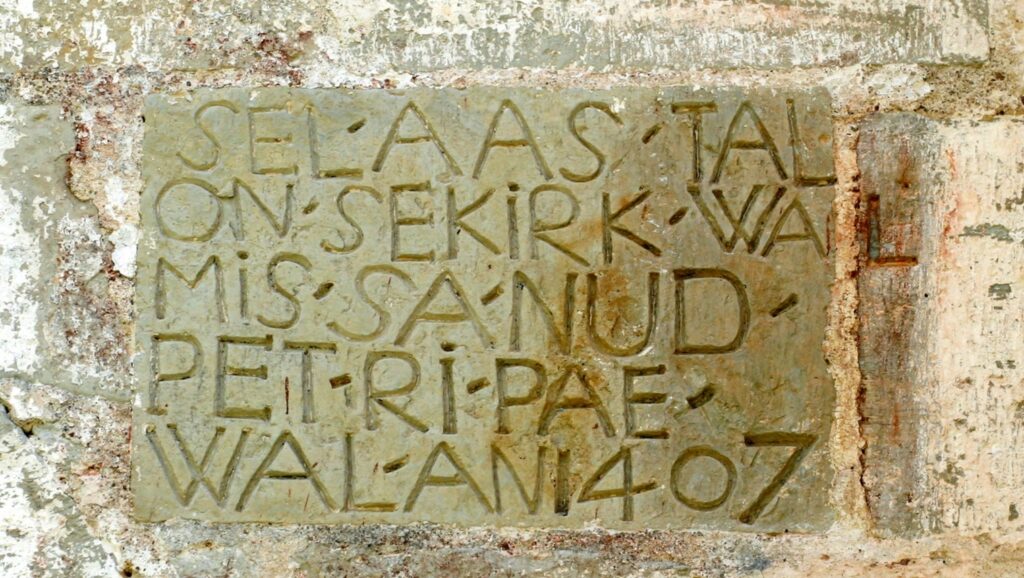
The third major building period ended on St Peter’s Day in 1407, when a stone plaque placed on the west façade proclaimed the completion of the church. A massive west tower was built, and the nave was transformed into a two-aisled hall. Buttresses, vaults, and a lower roof were added. From this period, a fragment of a wall painting depicting St Christopher has survived—one of the oldest known depictions of him in Estonia.
Later Modifications
By the 15th century, the tower had already begun to sink, leading to additional buttresses being added to the west façade.
In the 18th century (1725–28), major renovations were carried out: the north and south walls were reinforced with massive supports, and in 1766 the impressive Baroque spire was
completed.
From the 17th to the 19th century the church’s interior walls were painted with various decorative designs—initially dark red ornamental lines, later marble imitation and black acanthus motifs.
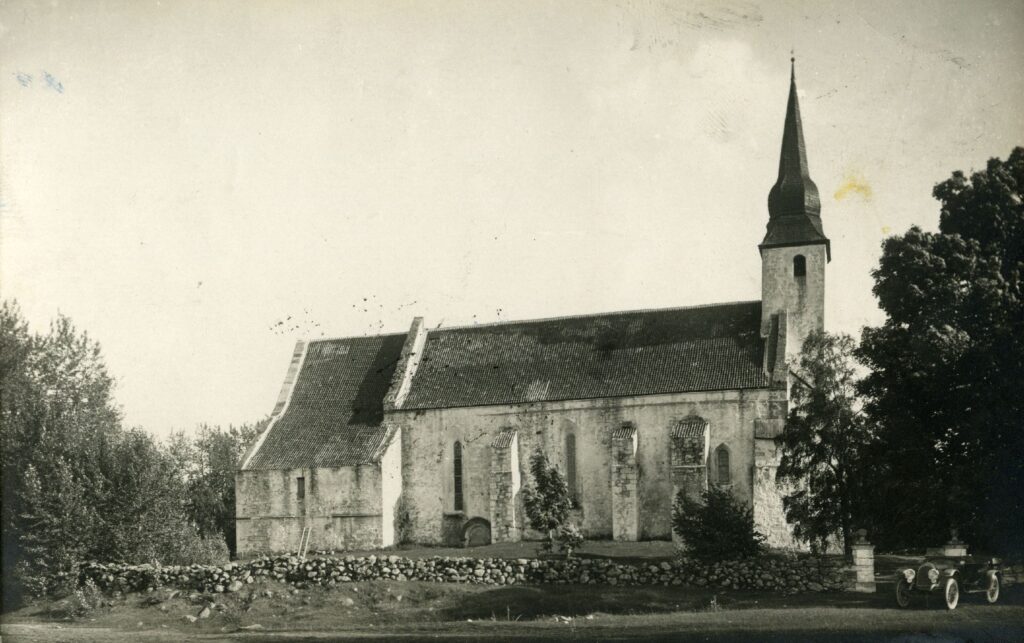
The Sacristy
The sacristy is one of the oldest and most intriguing parts of Kaarma Church. Its architecture and round-arched Romanesque windows indicate an earlier construction phase than that of the main church building. It is thought that the sacristy originally functioned as a chapel, supported by the eastern niche built into the wall—an analogue can be found in Haapsalu Cathedral. A second storey was added later; its function has been debated. Some see it as a defensive level or refuge, others as lodging for pilgrims. It is nonetheless likely that the space was used for temporary living or work.
Pastoraadihoone
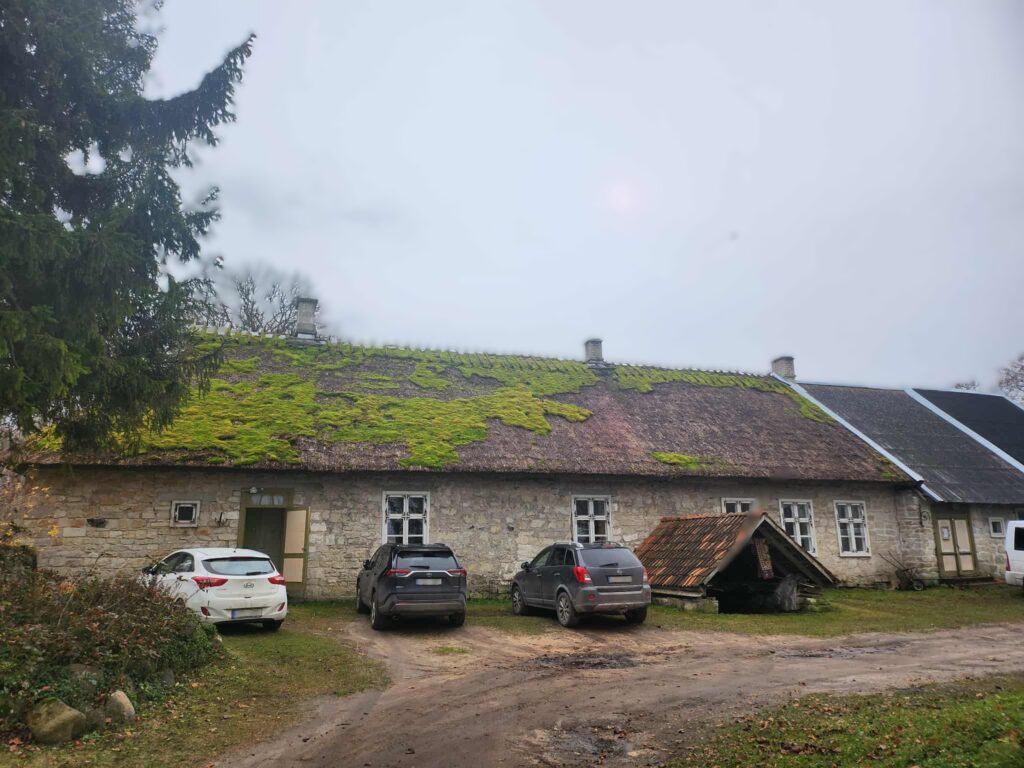
The parsonage, located a few dozen metres from the church, is one of the best-researched clerical residences in Estonia. Based on finds uncovered during restoration work, it was once suggested that the stone cellar might date back to the 13th century. Later research, however, indicates that the cellar is probably of a later date, though a substantial cultural layer from the late 13th and 14th centuries has been preserved beside, beneath, and within the fill around it. Foundations of an earlier building—apparently partly under the present parsonage—were recorded during monitoring work in 2015. Similar 13th- to 14th-century cultural layers have also been identified at the Valjala and Pöide churches.
The main parsonage building was destroyed during the Livonian War in the late 16th century and rebuilt in the early 17th century. It became a ruin again due to the world wars, and restoration began only in 1991.
